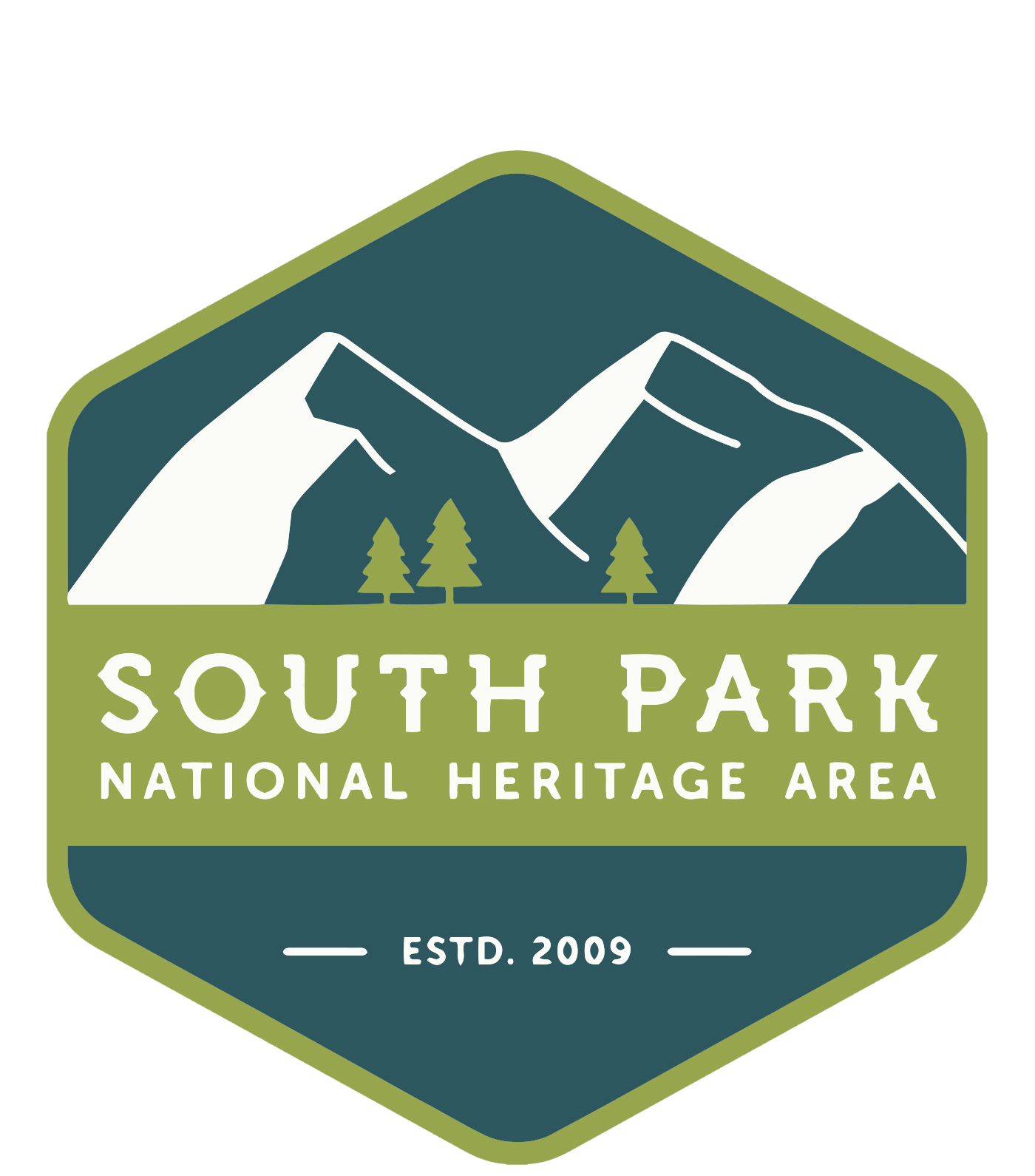 History
History
Erected in 1874, two years before Colorado achieved statehood, the Old Park County Courthouse housed county court functions for 132 years and continues to actively serve the public today. Essentially unchanged since the time of its construction, the building’s period of significance ranges from 1874 to 1964 and is notable for its architectural qualities, for the information that may be derived about early construction techniques in an isolated area, for its contribution to local settlement, and for its 140-year role in the administration of law and government in Park County. The Courthouse is prominently located along Colorado Highway 9 on the Courthouse Square in Fairplay, Colorado, centered on a wide lawn that also includes the historic county jail. The building is characterized by its red sandstone walls and Italianate design features—tall windows, hooded window crowns, paired cornice brackets, and hipped roof. The use of locally sourced red sandstone connects the building to the landscape of Park County, adding a regional flavor to its design and emphasizing the role of the Courthouse as a symbol of the county. The size of the Courthouse, its decorative features, and its striking red sandstone walls set the building apart from other structures in Fairplay and identify the Courthouse as a public building of great importance to the community. The Park County Courthouse and Jail were listed on the National Register of Historic Places in 1979 and was designated as a Park County Historic Landmark in 1999.
Preservation
Using a State Historical Fund (SHF) grant, the Park County Office of Historic Preservation completed a Historic Structure Assessment for the Courthouse in 2001. The next year, work began on rehabilitation of the roof, reconstruction of the six previously removed chimneys, and installation  of a new guttering system to protect the masonry walls and foundation from improper drainage. In 2005, Park County was awarded a SHF grant to complete the rehabilitation of the main entry staircase and remove a non-historic shed roof over the main entry. Given that the building’s distinctive red sandstone is an important character defining feature of the building, extra efforts were made to match the historic local sandstone as closely as possible. In 2012, SHF funded the restoration and rehabilitation of the Courthouse’s historic wood windows, which included the reconfiguration of the building’s interior storm windows for increased energy efficiency. Restoration of the historic main entry doors is currently under way as well, funded by Park County. Other near-future projects include interior rehabilitation; repair to the exterior wood trim, soffits, and overhangs; and re-grading to further improve drainage near the building’s foundation.
of a new guttering system to protect the masonry walls and foundation from improper drainage. In 2005, Park County was awarded a SHF grant to complete the rehabilitation of the main entry staircase and remove a non-historic shed roof over the main entry. Given that the building’s distinctive red sandstone is an important character defining feature of the building, extra efforts were made to match the historic local sandstone as closely as possible. In 2012, SHF funded the restoration and rehabilitation of the Courthouse’s historic wood windows, which included the reconfiguration of the building’s interior storm windows for increased energy efficiency. Restoration of the historic main entry doors is currently under way as well, funded by Park County. Other near-future projects include interior rehabilitation; repair to the exterior wood trim, soffits, and overhangs; and re-grading to further improve drainage near the building’s foundation.
Future
Today, the Courthouse is entering a new phase of its life as it becomes a centralized location for preserving and interpreting Park County’s cultural heritage that will be utilized by residents and visitors alike. Current plans for the Old Park County Courthouse include restoration of the historic courtroom to its 1880s appearance while rehabilitating the main floor of the building for use as the South Park National Heritage Area (SPNHA) headquarters, as outlined in the SPNHA Management Plan. The building will include offices, meeting rooms, interpretive space, and a visitor’s center, thereby opening a larger portion of the building to the public and offering space in which to impart the area’s heritage. The building will continue to house the Fairplay Archaeological Center and will serve as the new home of the Park County Local History Archives.
Recent Posts
- 2026 SPNHA Grant Applications Now Open!
- 📰 Now Available: Read the Fall/Winter 2025 Edition of Our Magazine
- 🏛️ You’re Invited: Explore South Park’s Heritage at the 2025 SPNHA Open House
- Buckskin Cemetery Tour: Walking Through South Park’s History
- Wilkerson Pass: Gateway to South Park’s Summer Adventures
